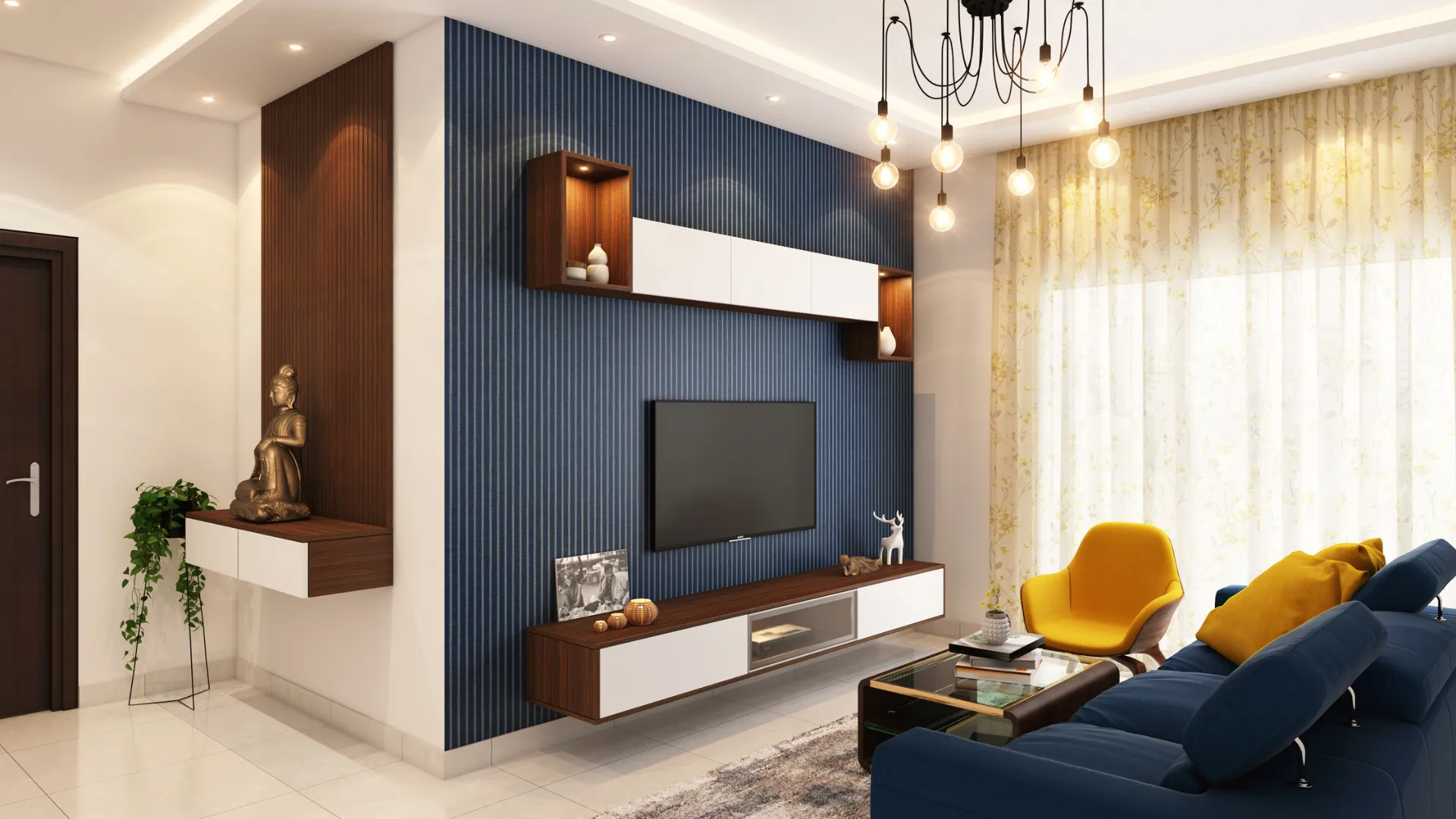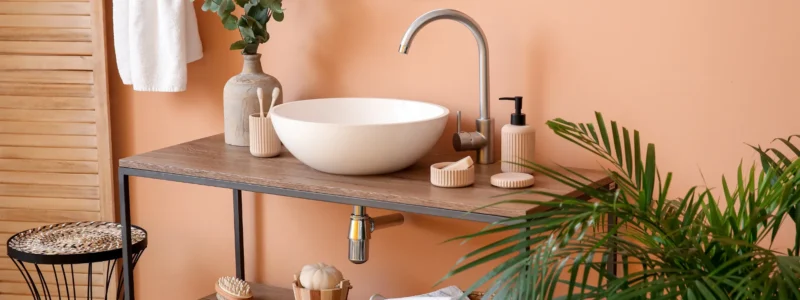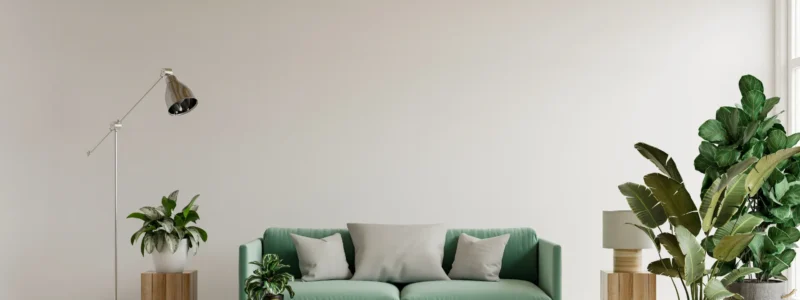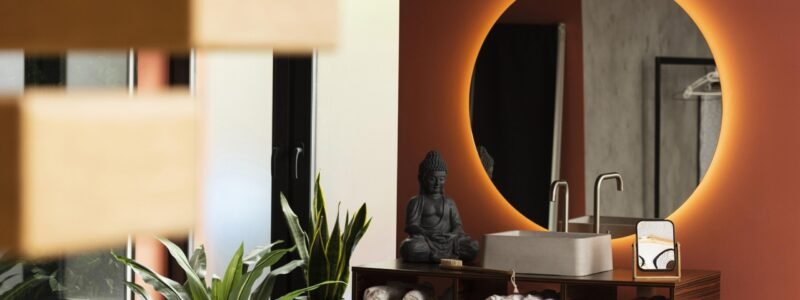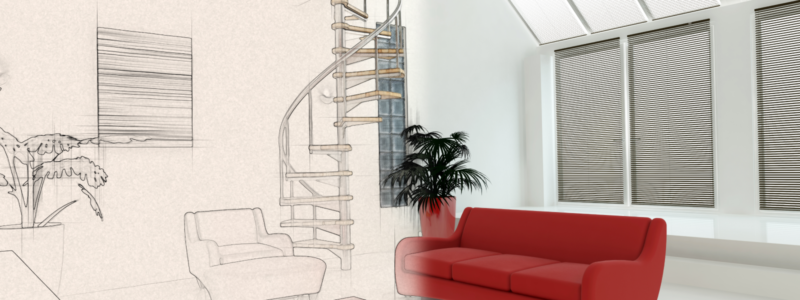5 Clever Interior Design Tricks to Make a 2BHK Flat Look Bigger
When living in a compact space like a 2BHK flat, making it feel spacious and inviting can be a challenge. However, with thoughtful planning and clever design strategies, you can transform your home into a comfortable, airy retreat. At D2m Interior, we believe that even the smallest spaces can be maximized without compromising on style or functionality. By implementing a few proven interior design tricks, you can make your flat look bigger, brighter, and more organized.
In this article, we’ll explore five clever tricks that not only enhance the aesthetics of your space but also improve its functionality. Whether you’re moving into a new flat or looking to revamp your current one, these design techniques will make a world of difference.
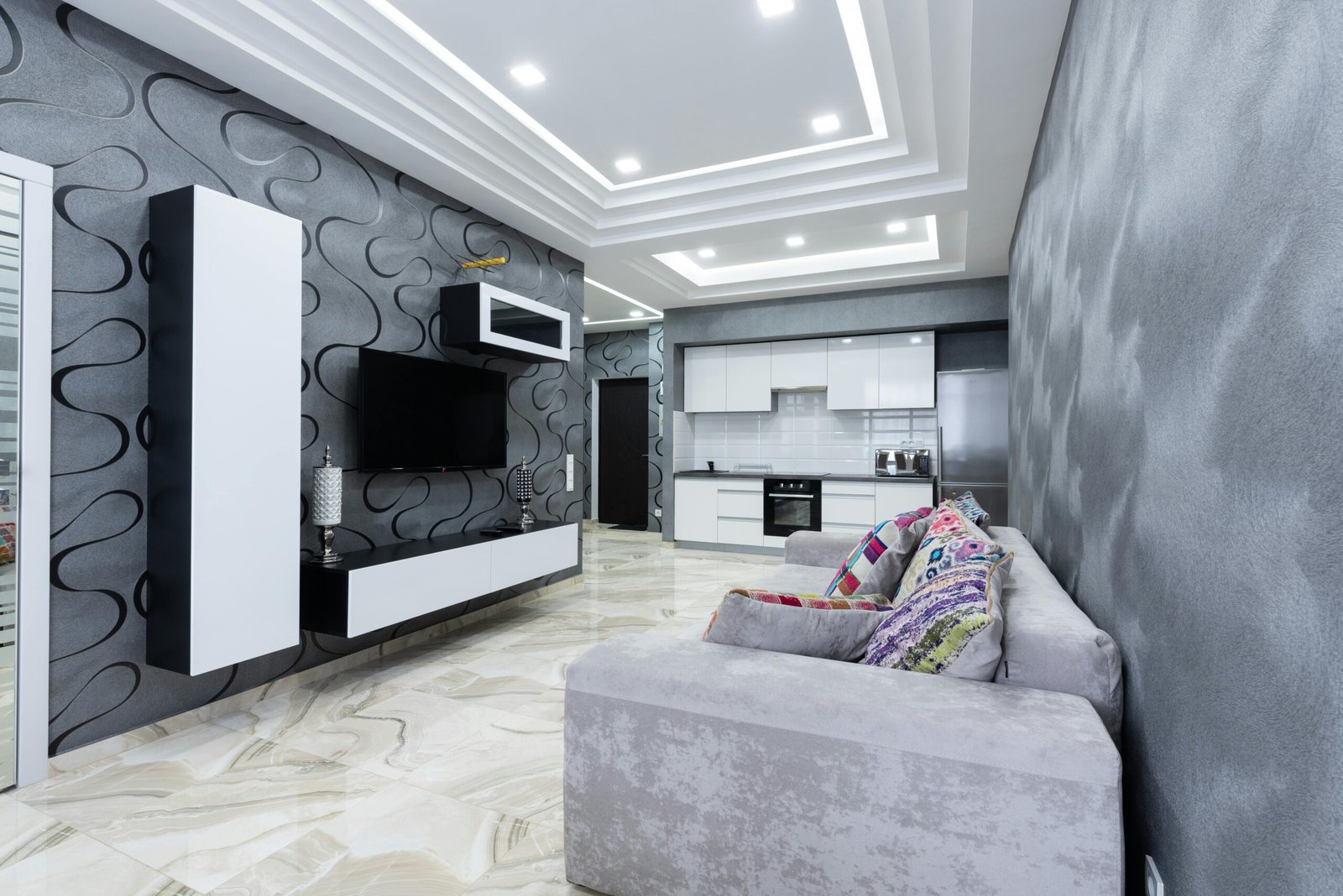
1. Optimize Natural Light with Mirrors and Light Colors
Light is one of the most important elements when it comes to creating the illusion of space. A well-lit room appears larger and more open than one that’s dim and cluttered. You don’t always need to increase the size of your windows to let in more light; sometimes, clever use of materials can do the trick.
Use Mirrors Strategically
Mirrors are the easiest and most effective tool for expanding space visually. Placing a large mirror opposite a window helps to bounce natural light throughout the room, making it feel brighter and more open. Additionally, mirrored surfaces on furniture like wardrobes or cabinets also reflect light and create depth.
Choose Light and Neutral Shades
Walls painted in soft whites, creams, pastels, or light greys contribute to a sense of openness. Dark colors absorb light and make a room feel smaller. Using light-colored curtains and furniture further enhances this effect. Even subtle textures or patterns in soft tones can add character without overwhelming the space.
Layer Artificial Lighting
In addition to natural light, layer your lighting with ceiling lights, wall sconces, and floor lamps. Avoid harsh lighting and opt for warm, diffused lights that mimic natural sunlight. Adjustable lighting can also create different moods and expand the perceived space depending on the time of day.
2. Declutter and Choose Functional Furniture
Space feels larger when it’s clean, organized, and uncluttered. Small apartments easily become cramped when there’s too much furniture or decor crowding every corner. Minimalism doesn’t mean a lack of style—it’s about choosing the right pieces that serve multiple purposes.
Invest in Multipurpose Furniture
Convertible furniture such as foldable beds, extendable dining tables, and storage ottomans are perfect for maximizing limited space. For example, a sofa bed can serve as seating by day and a comfortable bed by night.
Built-In Solutions
Custom-built furniture tailored to your room’s dimensions offers seamless storage solutions without compromising on space. Many Interior designers in Chennai for Flats specialize in these designs to ensure that every inch is utilized efficiently.
Keep Decor Minimal
Limit decorative items to a few statement pieces instead of filling shelves with clutter. Use baskets or boxes to organize smaller items and hide away less-used belongings.
Floating Shelves and Wall Storage
Free up floor space by installing floating shelves for books, plants, and decor items. Wall-mounted storage systems allow you to keep essentials within reach while avoiding bulky cabinets.
3. Create Zones with Furniture Placement and Rugs
In a small 2BHK flat, it’s essential to create a sense of structure without building physical barriers. Clever placement of furniture and accessories can visually divide the space into functional zones while keeping it open and flowing.
Define Areas with Rugs
Area rugs are an excellent way to define different sections of a room. A soft rug under the seating area can delineate the living room from the dining space, creating a sense of purpose without the need for walls.
Use Furniture as Partitions
A bookshelf or a sofa placed strategically can act as a divider between areas while keeping the room airy. Avoid bulky partitions that close off space; instead, opt for open shelving units that allow light to pass through while defining separate zones.
Open Floor Plans
If your layout permits, an open floor plan between the living and dining areas gives the flat a more expansive feel. Ensure that furniture placement encourages movement and doesn’t create unnecessary obstacles.
Vertical Storage
Adding tall storage units draws the eye upward, making ceilings appear higher and rooms more spacious. This technique is especially useful in apartments with limited floor space.
Also checkout, “5 Home Renovation Mistakes to Avoid — and How We Helped Our Client Avoid Them”
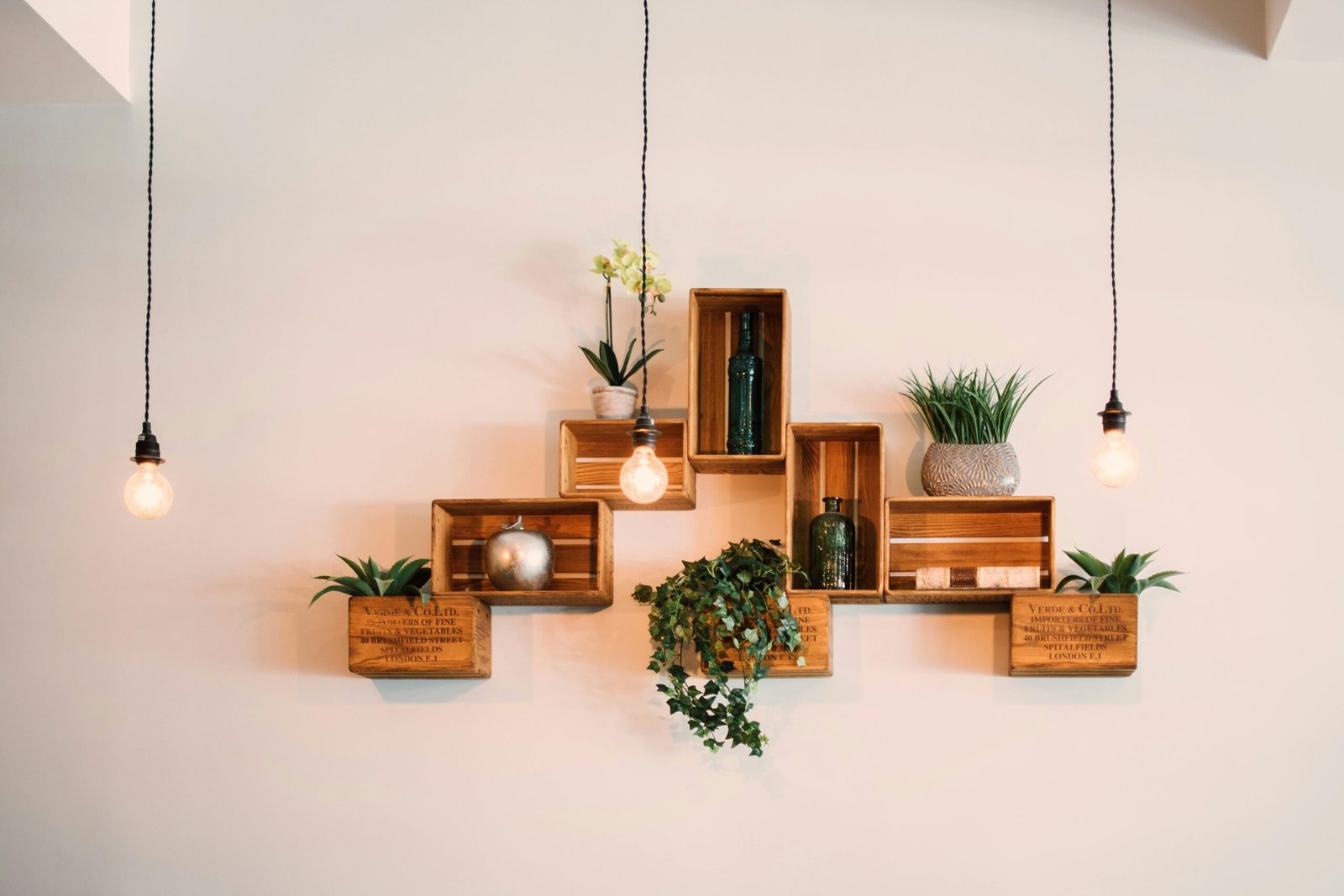
4. Add Depth with Textures, Patterns, and Greenery
Texture, pattern, and plants add personality to your home without taking up much space. A carefully curated combination of elements can create visual depth and interest that distracts from the room’s size limitations.
Layer Textures
Introduce variety through soft throws, cushions, curtains, and rugs made from different materials. Layering textures creates dimension without overwhelming the room.
Subtle Patterns
Geometric prints, stripes, or soft floral patterns can add character to a room while keeping it light and airy. Avoid overly bold patterns that can crowd the space visually.
Use Glass and Lucite Materials
Furniture made from glass or acrylic appears almost invisible, making rooms feel less cluttered. A glass coffee table or acrylic chairs allow light to pass through, enhancing the sense of openness.
Bring in Plants
Indoor plants add freshness and vibrancy. Use vertical plant stands, hanging planters, or small pots on shelves to incorporate greenery without taking up floor space. Plants not only beautify the space but also purify the air, improving your overall living environment.
5. Incorporate Smart Storage and Technology
A well-organized space feels larger simply because everything has its place. Efficient storage and the latest home technology can help you make the most of every corner.
Smart Storage Solutions
Under-bed storage drawers, pull-out pantry shelves, and built-in wardrobes help keep clutter out of sight. Hidden storage compartments in sofas or benches can accommodate extra items without affecting the room’s aesthetics.
Use Vertical Hooks and Pegboards
Hooks, racks, and pegboards mounted on walls are ideal for storing everyday items like keys, bags, and kitchen utensils, keeping counters clean and open.
Embrace Technology
Automated lighting, wireless sound systems, and smart thermostats not only enhance convenience but also reduce the need for bulky control panels or furniture pieces.
Professional Consultation for Layout Optimization
Consulting expert Best Interior Designer in Chennai can help you map out space utilization based on your lifestyle, ensuring that your flat is both functional and stylish. A professional interior designer understands how to tailor storage solutions to the specific dimensions and layout of your flat while keeping the design balanced.
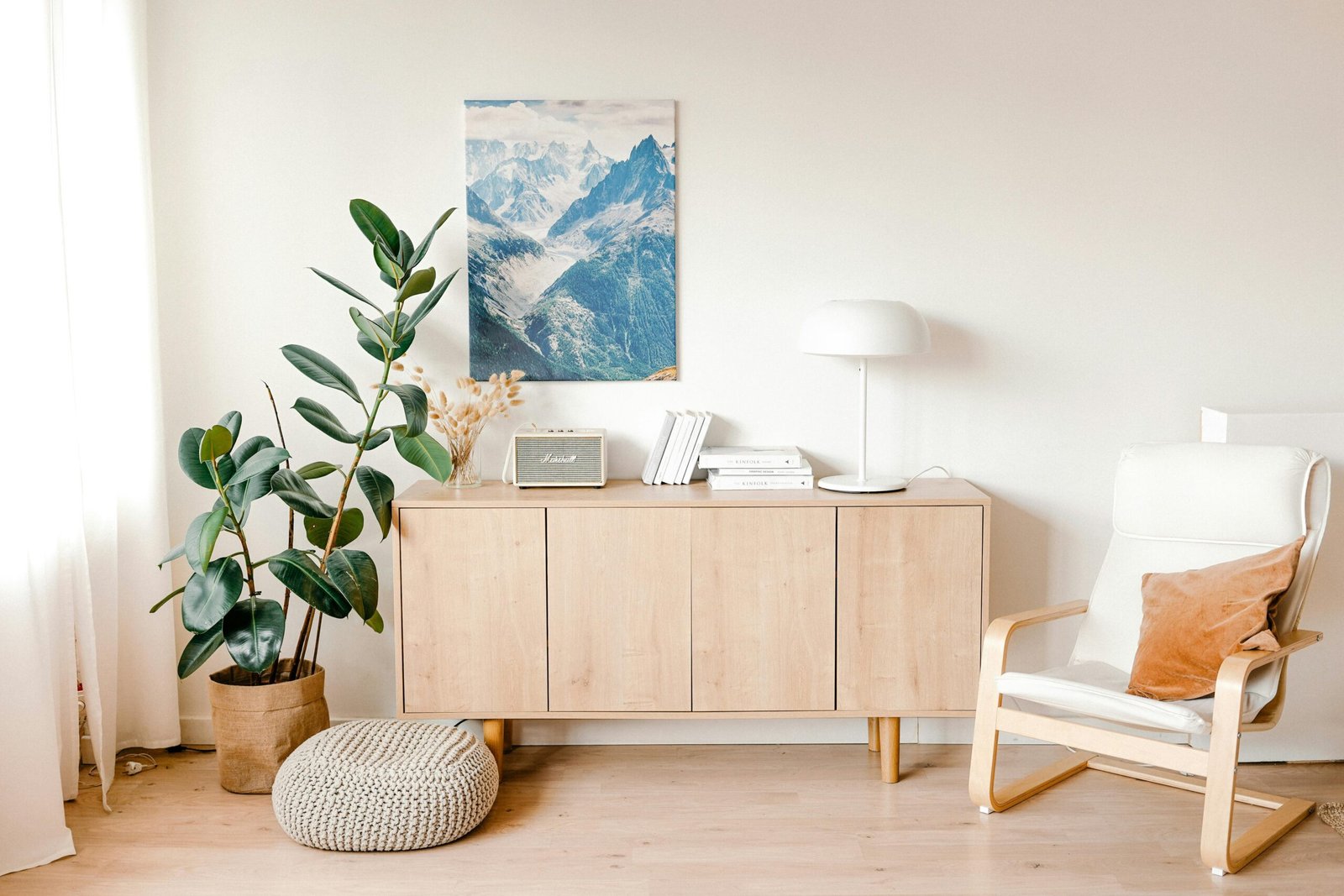
Final Thoughts: Making Small Spaces Work Beautifully
Creating a larger, more open feeling in your 2BHK flat isn’t about spending a fortune or knocking down walls—it’s about thoughtful design choices that enhance light, space, and functionality. With the right balance of color, layout, texture, and smart storage solutions, you can transform even a compact flat into a relaxing, spacious haven.
At D2m Interior, we believe every home, no matter the size, has the potential to reflect your personality and meet your needs. These interior design tricks are simple to implement and highly effective, helping you create a space that’s both beautiful and practical. Whether you’re designing from scratch or revamping an existing layout, these techniques ensure that your 2BHK flat feels open, airy, and welcoming at all times.
Your home should feel like a retreat—not a burden. With a little creativity, expert guidance, and attention to detail, you can make the most of your space and turn your 2BHK into a dream living experience.
