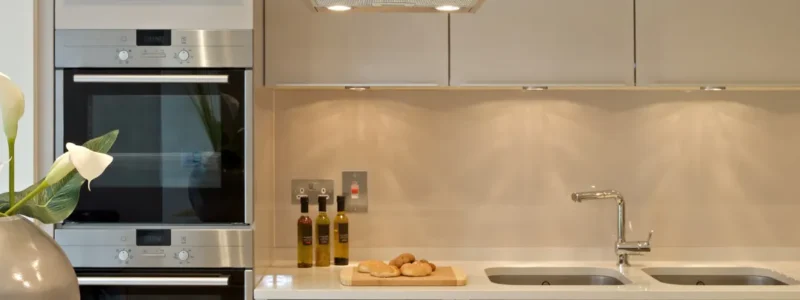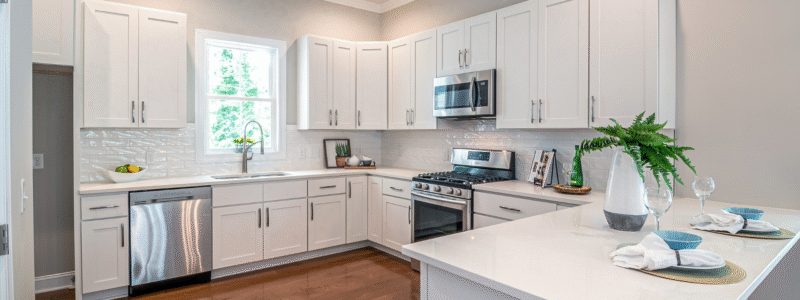How to Make a Small Flat Look Spacious with Smart Design?
Living in a small flat doesn’t mean you have to compromise on style or comfort. With smart design choices, even the tiniest space can feel open, airy, and organized. In bustling cities like Chennai where compact apartments are common, interior designers have mastered the art of making small spaces look large and luxurious.
If you’re planning to transform your flat into a more spacious and functional home, working with the best interior designers in Chennai can make all the difference. Their expertise in spatial planning, design aesthetics, and custom furniture can help you maximize every inch of your flat.
Let’s dive into some clever interior design tips and tricks to make your small flat look bigger, brighter, and better.
1. Choose Light Colours and Neutral Tones
Light shades such as white, beige, pastels, and soft greys reflect light, making your space feel larger and brighter. Painting your walls and ceilings in light tones creates an illusion of openness. Combine this with matching upholstery and light-coloured furniture for a cohesive and airy look.
Pro Tip: Use one or two subtle accent colours through artwork or cushions to add personality without overwhelming the space.

2. Optimize Natural Light
Maximize the use of natural light as much as possible. Avoid heavy curtains and opt for sheer or translucent drapes that let in sunlight. Mirrors placed strategically near windows can bounce light around the room and make it feel more expansive.
Smart Fix: Install skylights or larger windows if possible. If not, artificial lighting (recessed lights or wall sconces) can supplement natural light effectively.
3. Incorporate Mirrors and Reflective Surfaces
Mirrors are magical when it comes to opening up tight spaces. A large mirror on one wall or mirrored furniture can give the illusion of depth and reflect both natural and artificial light.
Design Idea: Try a mirrored panel wall in the dining area or a full-length mirror in your living room to make the room appear double its actual size.
4. Use Multi-functional Furniture
When space is limited, every piece of furniture should earn its place. Opt for multi-purpose furniture like:
A sofa-cum-bed for guests
A coffee table with storage
Ottomans that serve as seating and storage
Foldable dining tables or wall-mounted desks
This not only saves space but also reduces clutter, helping your flat feel more spacious and organized.
5. Go Vertical with Storage
In small flats, floor space is precious. Make use of vertical space with tall bookshelves, wall-mounted racks, hanging planters, or high kitchen cabinets. Floor-to-ceiling shelving units can store a lot without eating up valuable square footage.
Bonus Tip: Leave some open spaces between shelves for a cleaner, airier feel.
6. Create Zones Without Walls
Instead of building walls to divide spaces, use furniture, lighting, or rugs to create distinct zones within your flat. For example:
Use a bookshelf to separate the living area from the dining space
Place a rug to define the seating area
Use pendant lighting to highlight the dining table
This open-plan concept maintains a visual flow and avoids making the space feel boxed in.
7. Declutter Like a Pro
A cluttered room instantly looks smaller. Keep only what you truly need and love. Choose minimal décor and avoid overcrowding your shelves or walls. Embrace smart storage solutions to keep things out of sight.
Storage Hacks:
Use under-bed storage boxes
Install hooks behind doors
Use organizers inside wardrobes and kitchen cabinets
8. Install Sliding Doors
Swing doors take up floor space when open. Replace them with sliding doors or pocket doors to save room. This is especially useful for bathroom entrances, wardrobes, or balcony doors.
Bonus Benefit: Sliding glass doors can also bring in more light and open up your view.

9. Keep the Floor Visible
The more floor space you can see, the larger the room will feel. Choose furniture with legs instead of boxy designs that sit flat on the ground. Transparent furniture (like glass coffee tables or acrylic chairs) also contributes to a lighter look.
Design Trick: Use the same flooring throughout your flat to create a seamless visual flow between rooms.
10. Use Smart Lighting
Lighting can dramatically affect how a room feels. Use layered lighting—ambient (general), task (functional), and accent (decorative)—to create depth and enhance space.
Recessed lighting saves headroom
LED strip lights under cabinets add warmth
Wall-mounted fixtures free up floor space
Pro Designer Touch: Use lighting to highlight design features or artwork to draw attention and distract from the size of the room.
You can also check out our blog, What’s the Secret to Designing a Home That Feels “Just Right”? for more details.
11. Choose Open or Floating Shelves
Floating shelves give you storage without the heaviness of closed cabinets. They keep things accessible and create visual breathing space.
Placement Ideas:
Floating shelves in the kitchen for crockery or spices
In the bathroom for towels or toiletries
In the living room for books or plants
Keep the items neatly arranged to avoid visual clutter.
12. Opt for Customized Furniture
Mass-produced furniture may not always fit well in smaller spaces. Instead, go for custom-made pieces designed specifically for your flat’s dimensions. This includes built-in wardrobes, corner units, or convertible workstations.

Why It Works: Custom furniture ensures you use every nook and corner effectively, from that awkward wall beside the fridge to the space under your staircase.
13. Reflect Consistency in Design
Stick to a consistent design theme throughout your flat—be it Scandinavian, modern, or minimalistic. Too many styles can make the space feel chaotic and disjointed.
Suggested Palette: Neutral base with wood or metallic accents, clean lines, and simple patterns.
14. Add Vertical Stripes and Large Art
Vertical stripes on walls or curtains can add height to the room, making the ceiling appear taller. Likewise, hanging a large piece of art (rather than multiple small frames) can make the space feel more sophisticated and expansive.
Don’t Overdo It: One or two focal points are enough. Too much can overwhelm a small room.
15. Don’t Ignore the Ceiling
Paint your ceiling in a lighter tone than the walls or install a subtle ceiling light to draw the eye upward. You can even add ceiling moldings or texture to give the illusion of height and elegance.
Creative Twist: Hanging plants or pendant lamps from the ceiling can also add character without taking up floor space.
Conclusion
Designing a small flat to look spacious isn’t about cramming everything into it—it’s about making intentional, stylish, and smart choices. From mirror magic and clever storage to consistent design and light play, your flat can go from cramped to classy with just a few tweaks.
Working with experienced professionals like interior designers in Pallikaranai ensures that every inch of your space is thoughtfully optimized. Whether you’re revamping a studio apartment or a compact two-bedroom home, the right design strategy can make your flat feel just like a cozy luxury suite.




