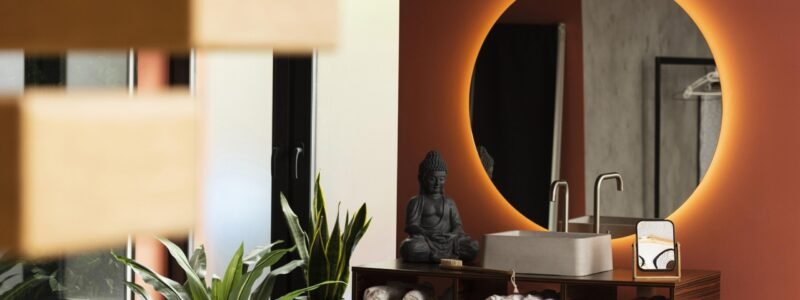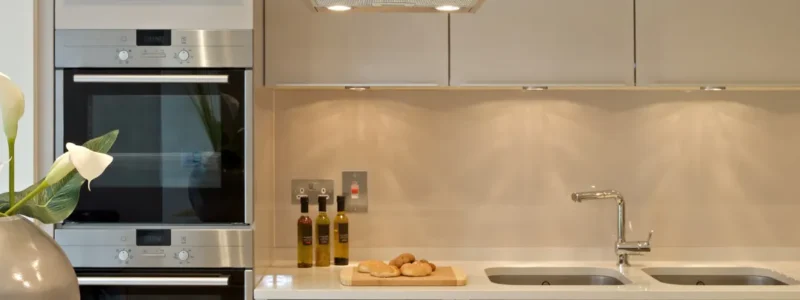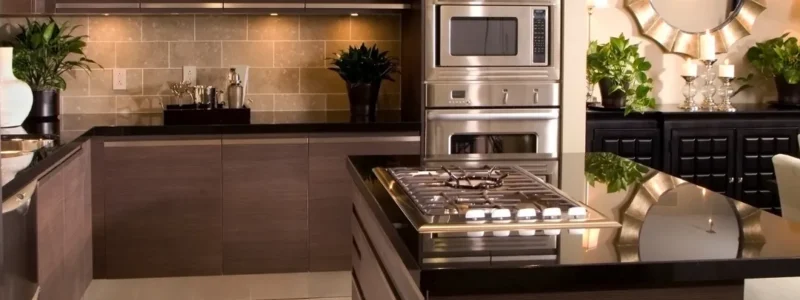5 Home Renovation Mistakes to Avoid — and How We Helped Our Client Avoid Them
We first met Vikas and Priya, a lovely couple, when they approached us with big dreams for their home. After ten years in a modest apartment, they were finally ready to turn their space into the dream home they always imagined — open shelves, warm lights, a breakfast island, maybe even a cozy reading nook by the window. They had the vision. But they didn’t know where to begin. Like many homeowners seeking interior design in Selaiyur, they were excited — but also overwhelmed. online boards? Full. Clear plan? Not quite. And that’s where we came in.
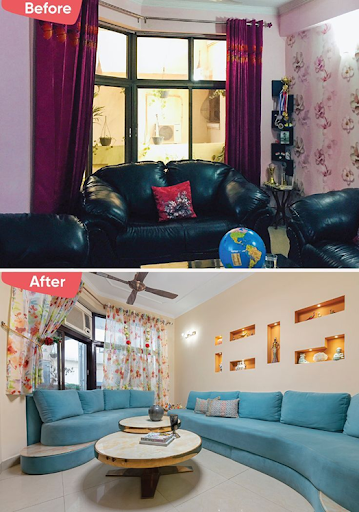
Here’s how we helped them avoid 5 common renovation mistakes — and brought their dream space to life.
1. They Dreamt Big But Planned Small
Vikas and Priya had saved dozens online… but no clarity on layout, furniture flow, or room functionality. Everything looked beautiful… in theory. What We Did: For the kitchen, we sat down with them, mapped every detail — down to exact appliance sizes, plug points, and movement flow. What started as a mood board turned into a functional layout.
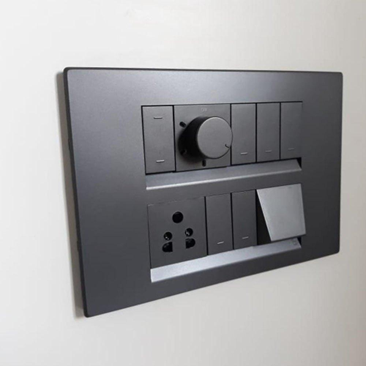

2. Setting Budget But Not Priority List
They had a fixed budget in mind — but hadn’t planned how to allocate it wisely. Some materials they selected were very expensive and unnecessary for their requirements, while essentials were getting delayed. How We Solved It: Instead of going over budget, we worked within the set amount — by helping them prioritise. We advised them on where to invest (like good quality wardrobes and smart fittings), and where to opt for budget-friendly alternatives. No surprises. No hidden costs. Just smart planning. Then we had a clean budget and priorities sorted out.
3. Ignoring Lighting (Until It’s Too Late)
When we saw their initial plan (bedroom was gorgeous so was the kitchen.) But the lighting was dim and dull. Nothing felt right. Our Fix: We introduced them to layered lighting — ambient, task, and accent. In the bedroom, we added warm cove lights and pendant lighting near the reading nook. In the kitchen, we ensured simple spot lighting under the cabinets, which changed the whole vibe.
The result? Every room now had its own personality and mood — just like they imagined.
4. Losing Personality while Chasing Trends
Vikas and Priya had picked a minimalist grey theme — it looked amazing online, but in reality, it felt cold and impersonal.
How We Helped: We sat them down and revisited their story. What did “home” mean to them? We suggested softer tones, textured furnishings, and elements that reflected them, their comfort — like a customised reading lamp and a polished wooden bookshelf. The design still felt modern, but now it felt like theirs.
They understood the fundamentals: “Trends are temporary. Your space should reflect you and your comfort. Choose timeless elements. Blend your taste with practical living. Add warmth, colour, and heart. Why fill your space with a trendy design just for trend.”
That One Top-Tier Piece
We always start by grounding ideas around a hero element — the one top-tier piece that sets the tone for the entire space.
Once that’s locked in, the rest flows smoothly: → Placement feels natural, → the colour palette makes sense, → and the lighting setup just clicks.
Pro Tip: Pick your key furniture or features first. It’s your anchor. It makes everything else fall into place — and saves you from expensive regrets later.
Because let’s be honest — designing around a “meh” piece never ends well.
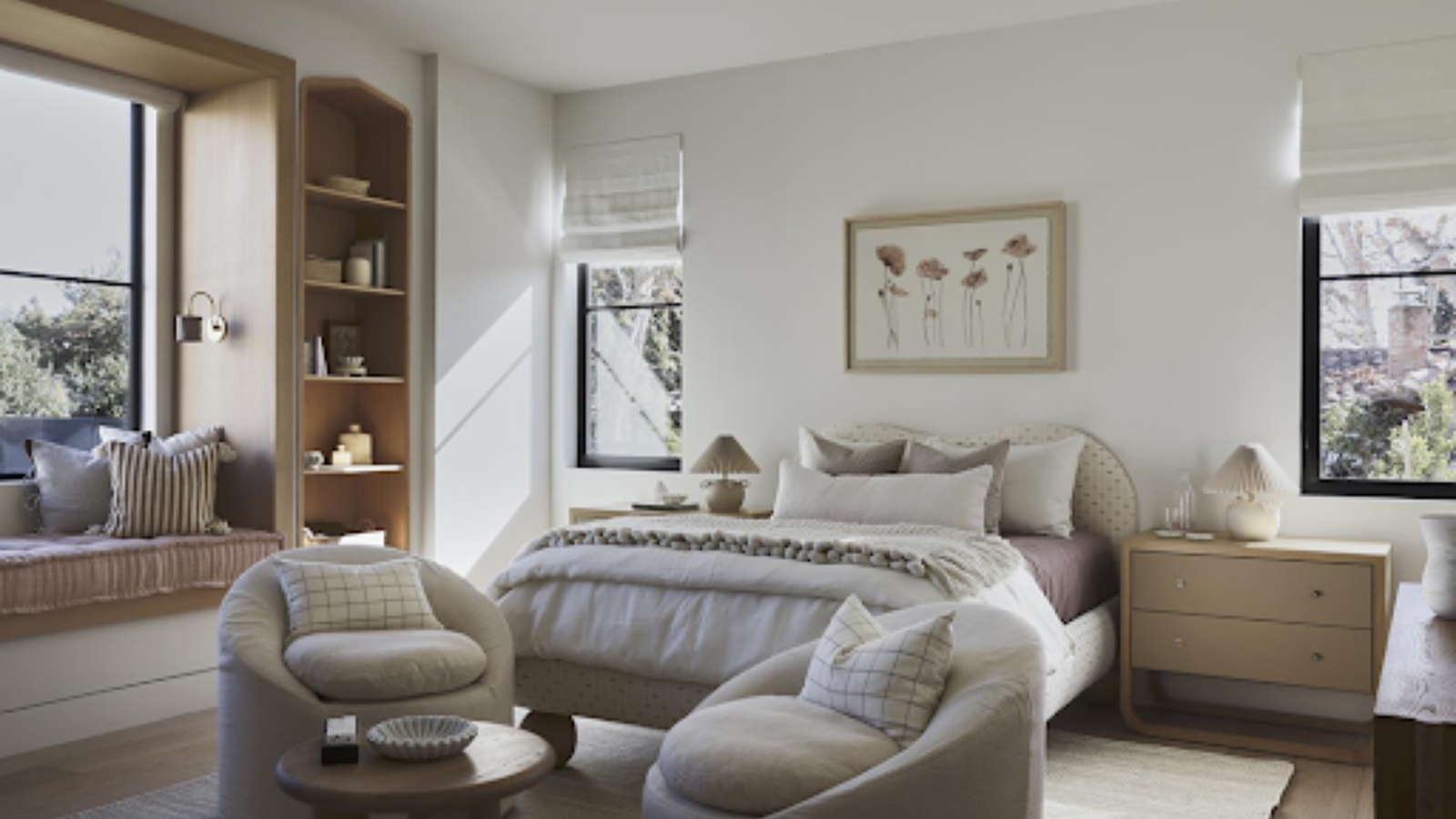
5. Designing for Looks — Not Living
The kitchen island was too wide. The drawers clashed with the refrigerator door. It all looked great — but didn’t work well.
Our touch: We re-worked the layout for efficiency. Shrunk the island, adjusted the drawer depth, and ensured smooth movement between the cooking zone and the counter table. We moved their refrigerator from the kitchen to the spare space near the dining area, to not only give easy access but also safety.
Many people keep their refrigerator in the kitchen near the cooking zone. That is not advisable.
Now, the kitchen isn’t just beautiful — it works beautifully.
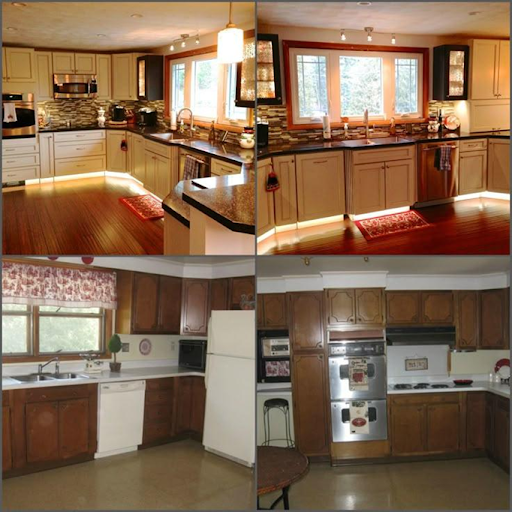
Check out our blog, Which 2025 Interior Design Trends Are Worth Trying to know about the recent designing trends.
Bonus Mistake: They Nearly Skipped the Bathroom Planning
It was one of the last things on their list — until we stepped in. Of course it’s, “the bathroom”. It’s one of the most used spaces in a home yet often the last to get attention.
Our Fix: We planned for storage, ventilation, waterproofing, and lighting right from the start. We added anti-skid tiles, easy-clean fixtures, smart fittings and minimal materials that are easy to maintain.
A well-designed bathroom isn’t just functional, it’s also a space to refresh and unwind.
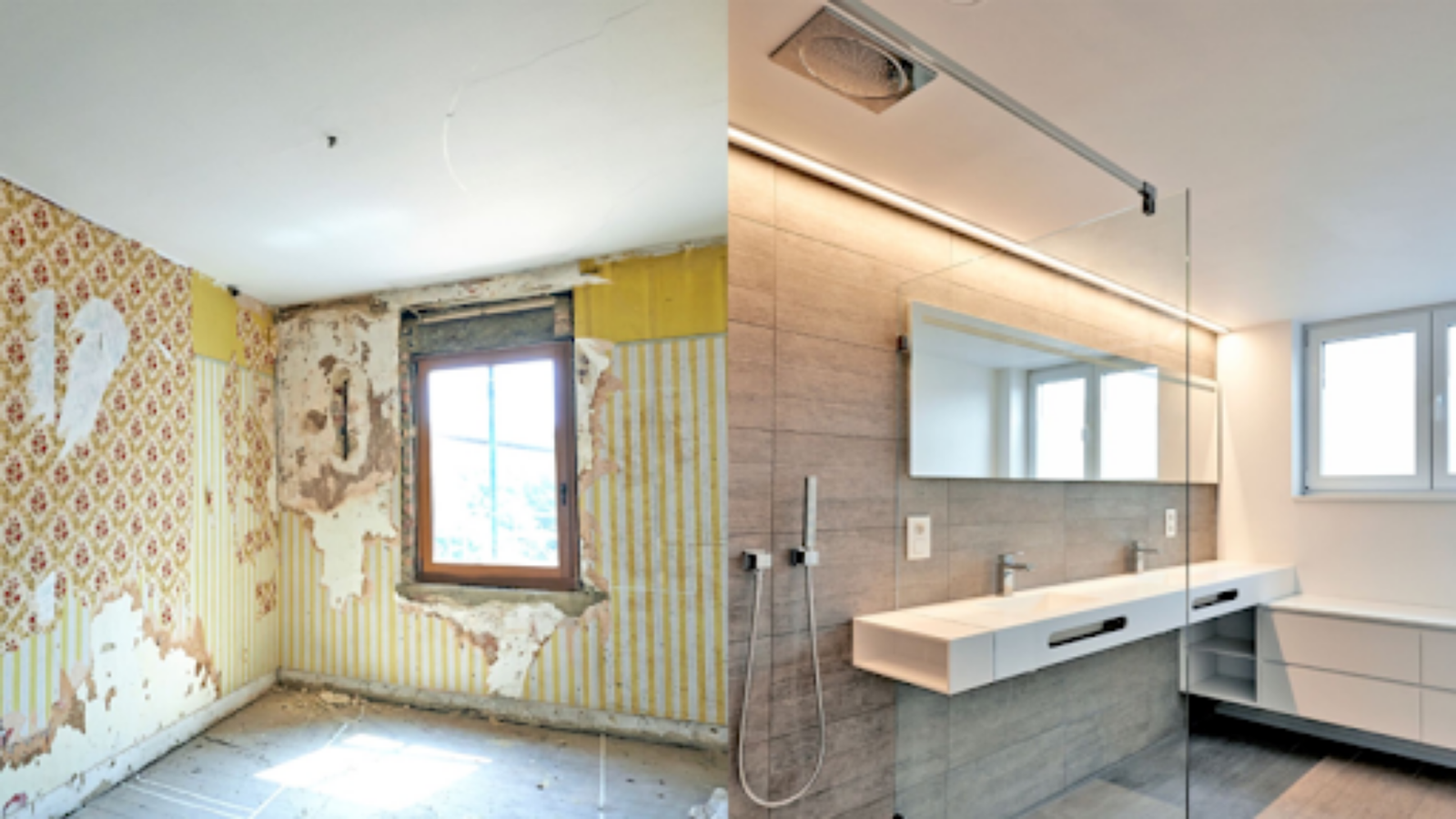
Final Thoughts
Every client has a vision. But turning that vision into a well-planned, comfortable, and long-lasting home — that’s where we come in. Renovation is a journey. And like all journeys, it’s smoother with a reliable guide. Whether it’s your first makeover or a total rebuild — the difference lies in the details. At D2M Interiors, we don’t just design. We listen. We plan. We walk with you — from confusion to comfort. We make your journey a pleasant one,
We drive and you enjoy the scenery.
*Blog by S. Krithigaa | D2M Interiors
